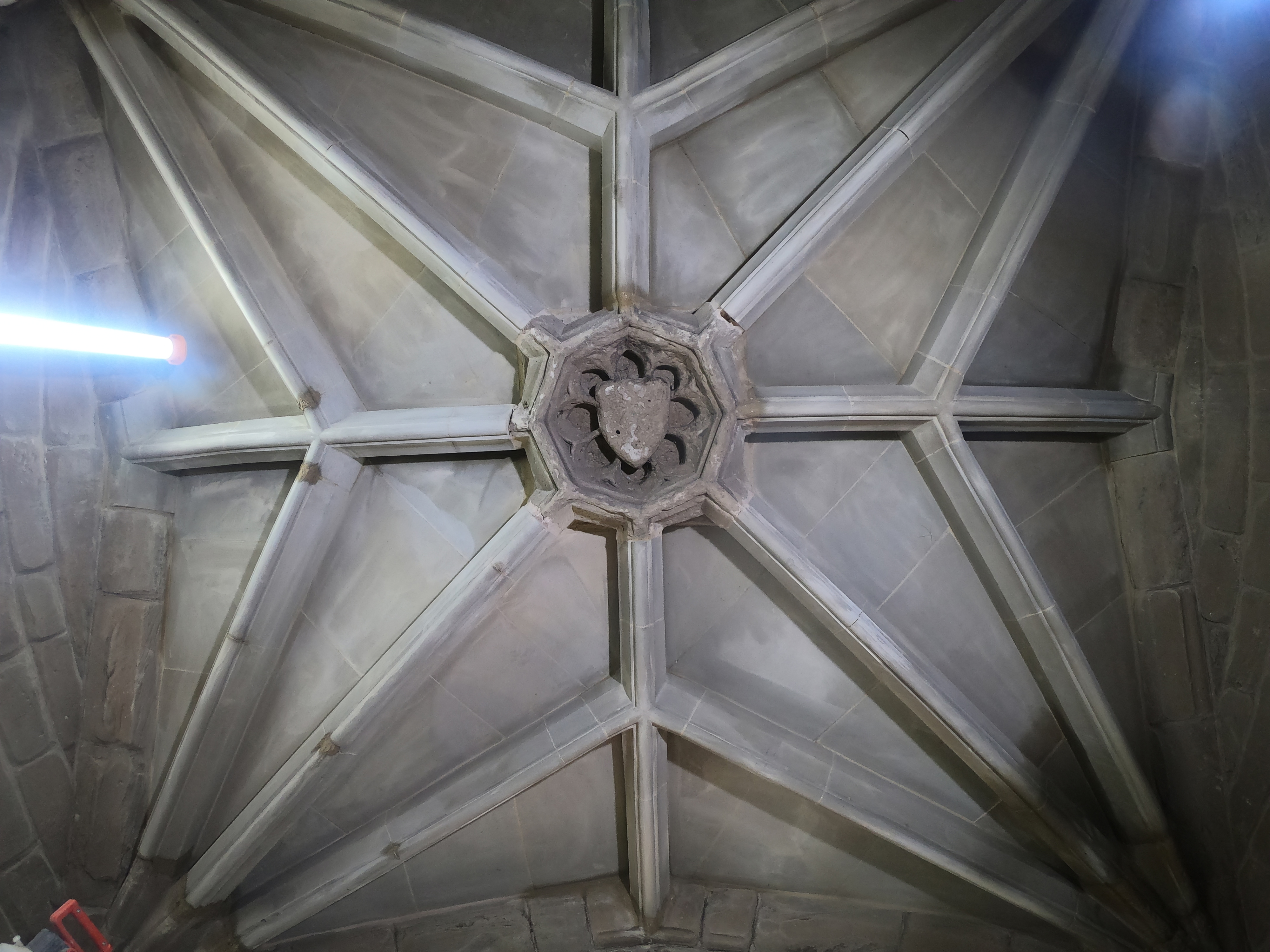Updates
Work progress update – June 2019
The replacement of West Gate’s tierceron vault is nearing completion, all of the new stone ribs and soffit slabs have now been installed and the structure is now supporting itself for the first time in several months. This has allowed us to remove the temporary props and supports that were holding up the stonework to reveal the new vault for the first time.
This photo shows the new stone ribs meeting the original keystone. This stone was found to be in much better condition than the rest of the stonework and so has been retained to preserve the structure’s heritage.
Each of the new stone ribs and soffit slabs are slightly different and have been handmade by the stone masons at Croft Building & Conservation. The slabs have proved to be a particular challenge due their complex shape. The curvature of the diagonal ribs is a different radius to the square ribs which results in each slab having a varying curve on its underside. It also means that the ledges in the ribs that the slabs rest on are not level so the slabs also have to be angled. It is therefore no surprise that not all of the slabs fitted on the first attempt but Croft’s masons have worked tirelessly to get the stone work looking perfect.
All that remains to do is some final pointing of the joints and cleaning up of the stones, relaying the floor above the vault and removing the rest of the scaffolding. Temporary traffic management will be needed so that the footway beneath the vault can be closed to take down the scaffolding safely. This is planned for Thursday 4 th July and will be undertaken at night to keep the traffic disruption to a minimum.
Work progress update – March 2019
Over the course of the last month, the floor of the chapel’s basement has been taken up and the fill between the floor and the top of the vaulted arch removed. The vaulted arch is around 600 years old so Warwickshire County Council’s Archaeologists were called in to catalogue any findings in the fill material. Almost three hundred bags of material have been removed and within this, we found clay tobacco smoking pipes, animal remains, various items of crockery and an intact wine bottle, complete with cork but unfortunately no wine. These items are thought to date back to the 1800s indicating that the floor has been replaced at least once since the vaulted arch was constructed. These items are currently being catalogued by the archaeologists and will be preserved at Warwick Museum.
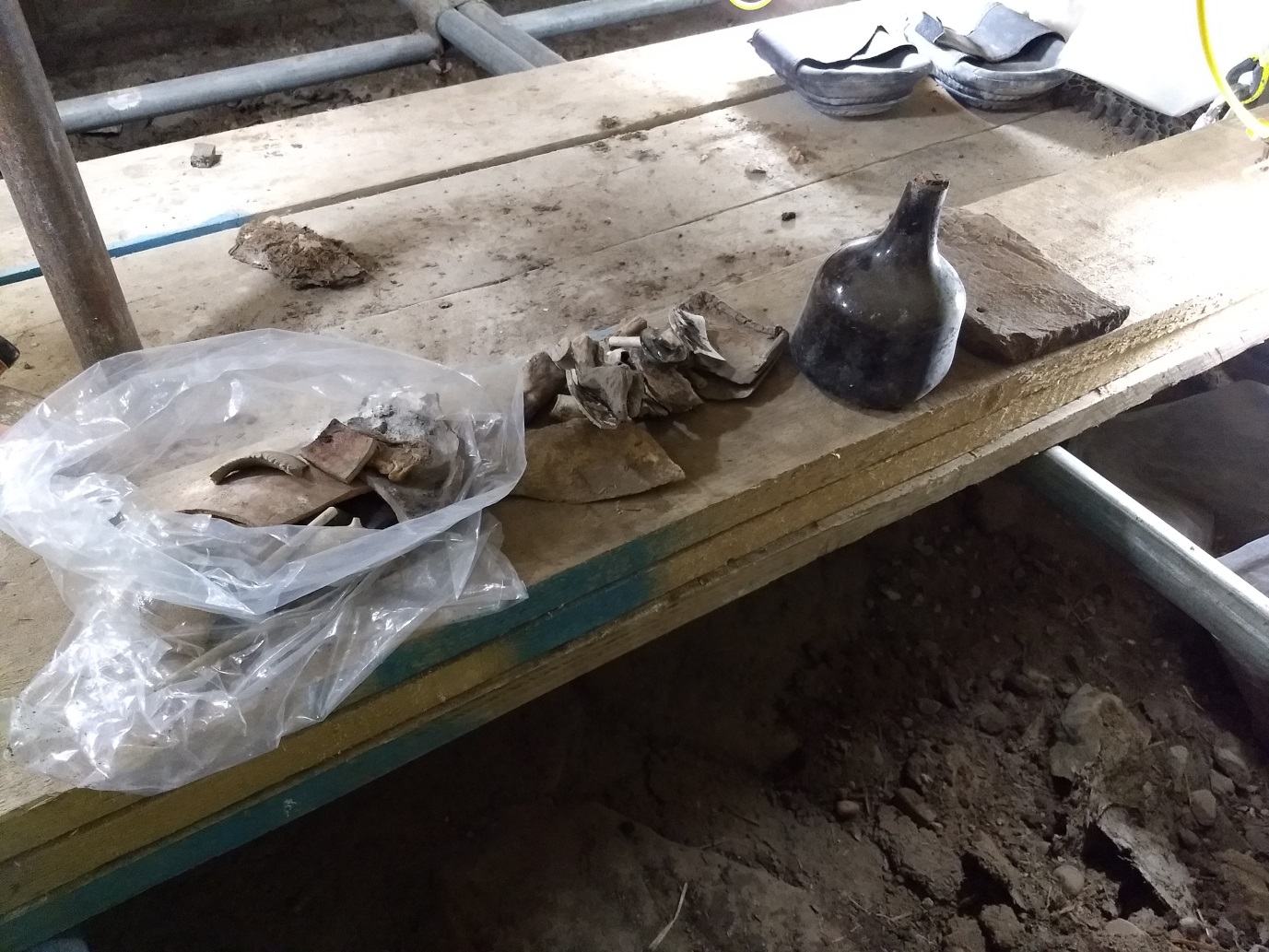
With the floor taken-up, work could begin on removing the original stone vault soffit slabs and supporting ribs. The vault functions structurally as a multi-directional arch so removing these stones is a critical phase of the project as it results in the structure losing its integrity. As the stonemasons removed the first of the ribs, the structure was no longer self-supporting and the temporary support scaffold beneath began taking the weight of the remaining stonework. The photo below shows the vault from above just after the first rib was removed. Fortunately, the temporary support structure
worked flawlessly and now that this stage of the work is complete, the walkway beneath the vault can be safely re-opened to pedestrians. Much of the original stonework that has been removed has been retained by the Lord Leycester Hospital who plan to use them in their gardens so that the public will still be able to see them.
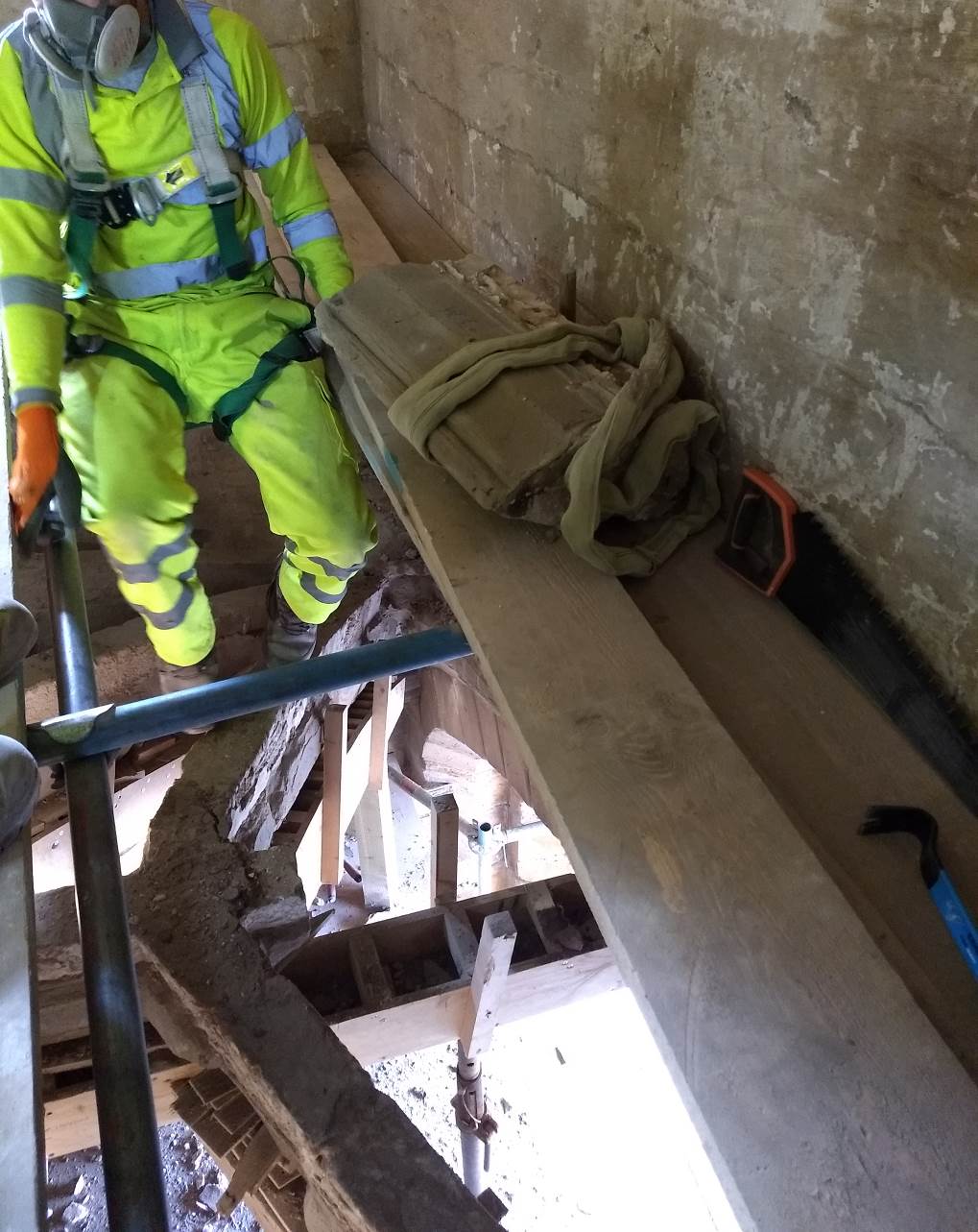
Once the ribs were removed, we had the opportunity to compare the original stonework to the new to see the extent of the erosion. The photo below shows a new section of rib next to an original, laid on their sides. The ledge that can be seen part way up the rib is there to support the soffit slabs that form the ceiling of the vault, it’s concerning to think that the fractured and heavily eroded original ribs were supporting several tonnes of stonework over a public footway.
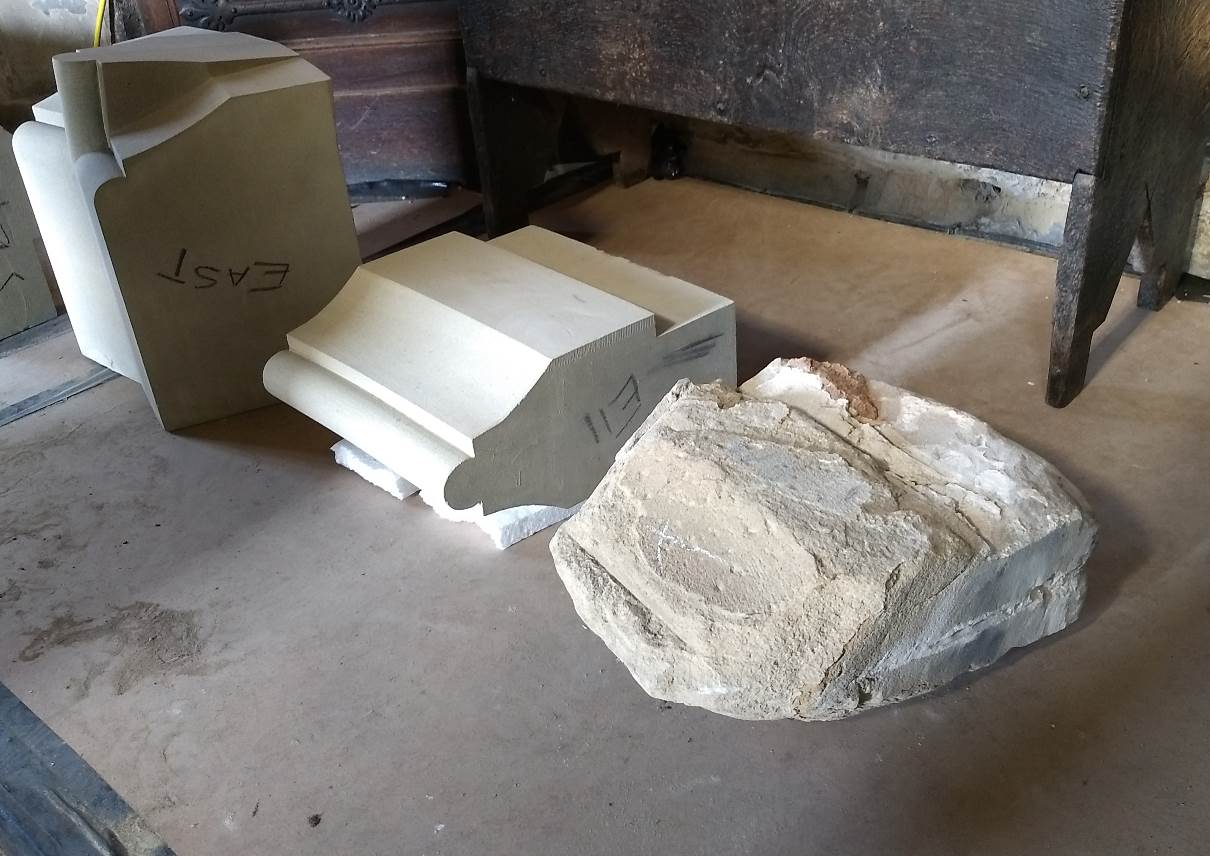
The new stone is being shaped from Grinshill Sandstone by the stonemasons at Croft Building and Conservation who are based in Cannock. The new ribs are curved to form the vaulted arch shape and include decorative details that are also curved meaning that these details are curved in two directions. Amazingly, the stonemasons form these complicated shapes from solid blocks of stone using hand tools as can be seen in the photo below. The quality of the workmanship is such that the stones look like they have been made by a machine rather than by hand. The second photo below shows the ribs laid out to form half of one of the vault’s arches.
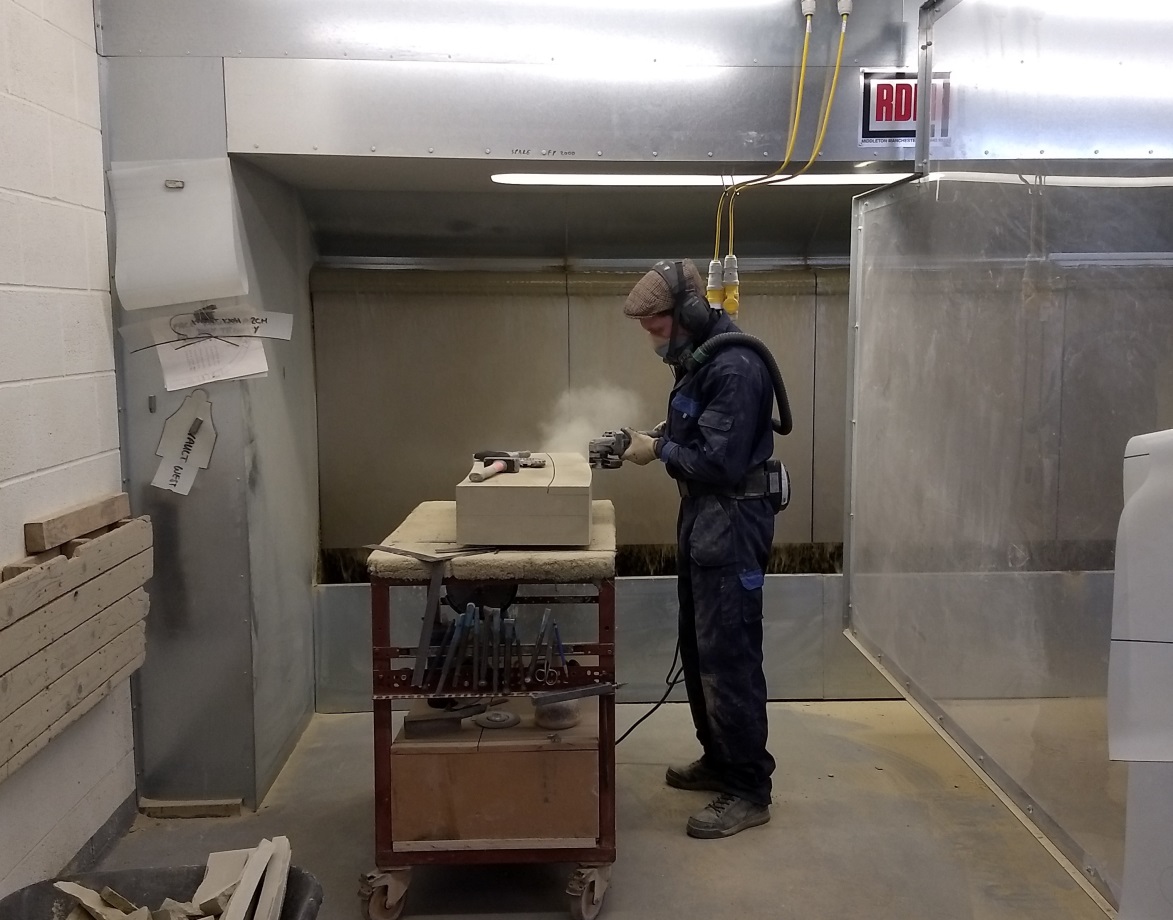
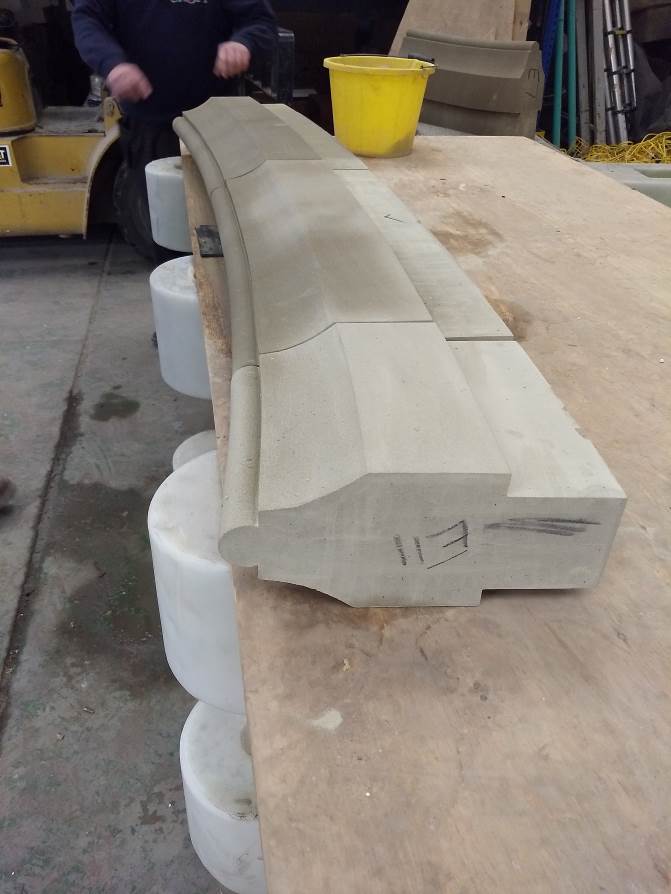
Work progress update – 27 February 2019
Work to replace West Gate’s tierceron vault is due to start on Monday 4 March and traffic management in the form of three-way traffic signals and the closure of Leycester Place will be in place again for three to four weeks. During this period, pedestrians will be diverted into a lane closure on the High Street while a temporary support structure and a working platform are erected inside the arch and the stone vault is taken down. After this, the traffic management will be removed and pedestrians will be able to continue using the walkway, beneath the working platform which has been designed to provide safe access.
The stonemasons have taken delivery of over 30 tonnes of Woodkirk sandstone which is being shaped by hand to form the ribs and soffit slabs that will make up the new vault. To make sure the new stone fits into the historic structure, templates of the original stones have been taken and a 3D laser point cloud survey has been provided by a survey company based in Warwick, an extract of which is shown below.
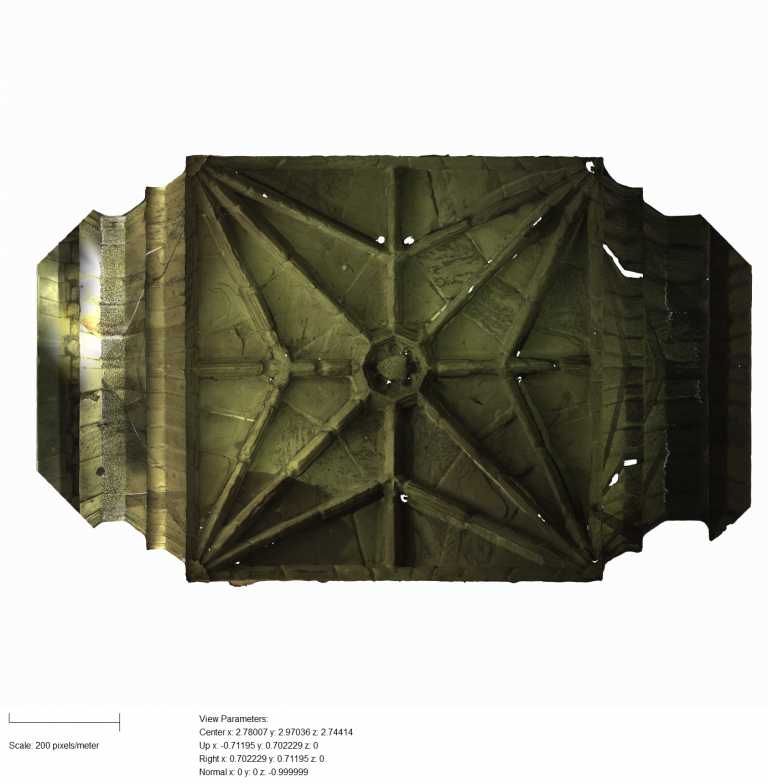
Work progress update – January 2019
Repairs to the outside of the structure and the upper internal sections of the arch is now complete and has involved replacing a large number of the eroded masonry blocks, removing loose sections of stone and extensive repointing. We have also re-laid the paving and installed additional drainage on the walkways around the chapel, above the arch, to reduce water ingress masonry and slow the deterioration of the masonry.
There are still some repairs needed to the lower sections of the internal arch and the retaining wall outside the Lord Leycester Hospital which are due to be complete before the end of January. With the work to the upper section of the arch complete, the risk of falling masonry has been minimised which has allowed most of the scaffolding to be taken down to reveal the archway for the first time in several months.
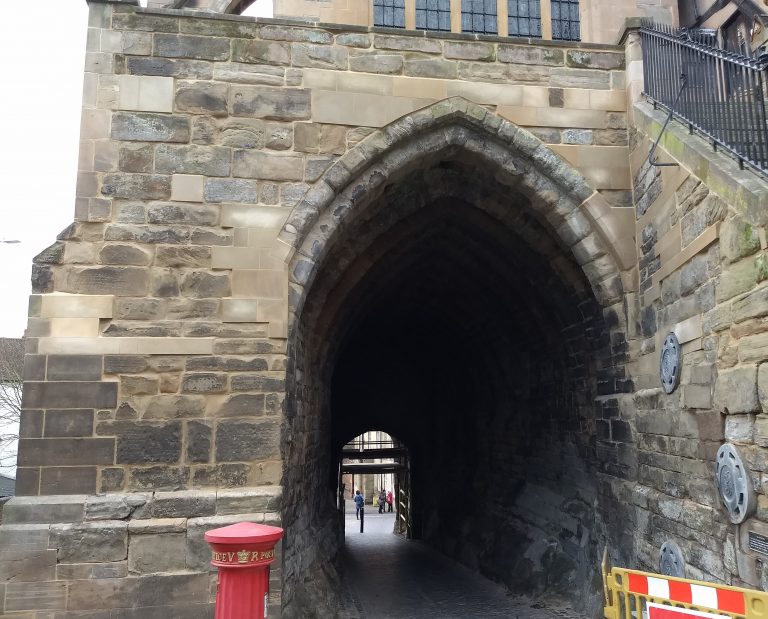
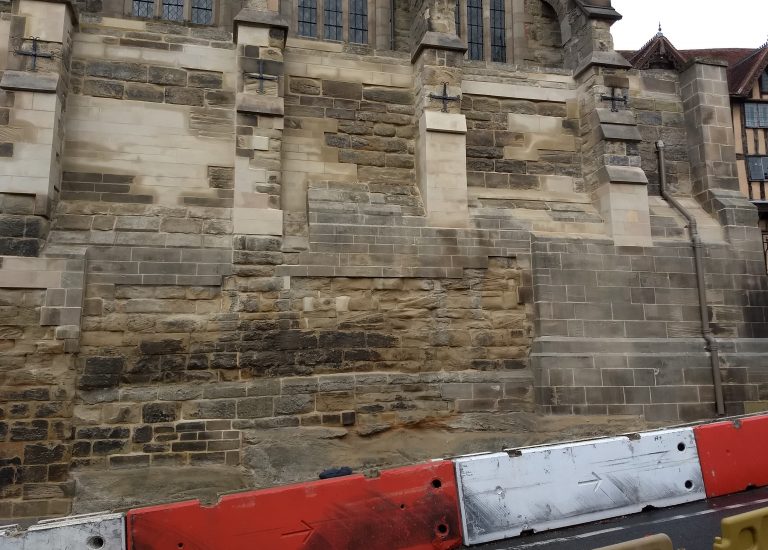
Undertaking the repairs to the inside of the arch gave us the opportunity to better assess the condition of the vaulted section located beneath St James Chapel’s bell tower. This tierceron vault was due to have some minor repairs as part of this phase of the works but on closer inspection, we found the arch to be so badly weathered that it is not supporting the floor above as originally designed, raising concerns about the structures safety (see photo below).
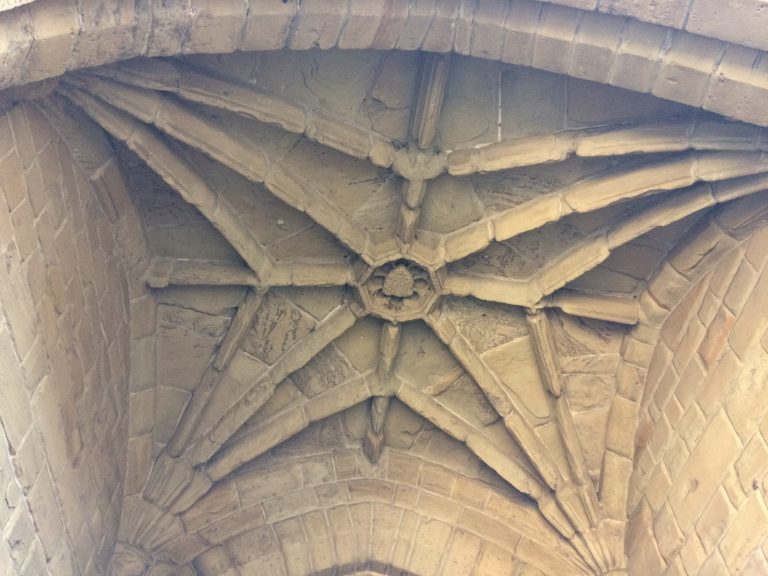
The vault consists of arched stone ribs which support stone soffit slabs and together, these carry the floor of the chapel’s muniment room. A significant depth of the slabs has been weathered away and the ribs have eroded such that they no longer fully support the soffit slabs. The extent of the weathering means that there is a risk that sections of the vault could fall from the structure onto the footway beneath and so, in the interest of safety, the decision has been taken to reconstruct the vault in new stone.
All of the ribs and soffit slabs will be replaced using new stone to match the existing but the existing ornate keystone and the springing stones at the four corners of the arch will remain. This decision has been made on the advice of the stonemasons, WCC’s Engineers and the project’s historic buildings architect and is supported by Historic England and Warwick’s conservation officer.
