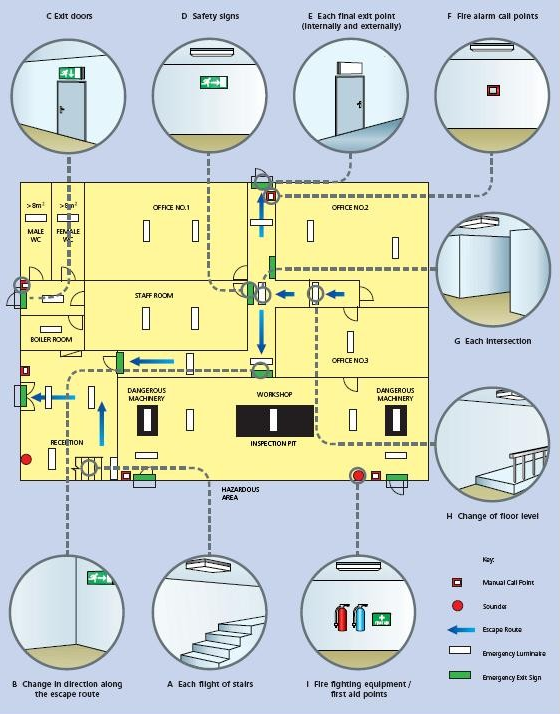To afford compliance with the Regulatory Reform (Fire Safety) Order 2005 in respect of premises, where necessary, in order to safeguard the safety of relevant persons, emergency routes and exits requiring illumination must be provided with emergency lighting of adequate intensity in the case of failure of their normal lighting.
What is emergency lighting?
Lighting that automatically comes on when the power supply to the normal lighting provision fails.
Emergency lighting is normally required to operate fully automatically and give illumination of a sufficiently high level to enable all occupants to evacuate the premises safely. Most new buildings now have emergency lighting installed during construction; the design and type of equipment being specified by the architect in accordance with current Building Regulations and any local authority requirements.
Emergency lighting is a general term and is sub-divided into emergency escape lighting and standby lighting.
Emergency escape lighting – that part of an emergency lighting system that provides illumination for the safety of people leaving a location or attempting to terminate a potentially dangerous process beforehand. It is part of the fire safety provision of a building and a requirement of The Regulatory Reform (Fire Safety) Order 2005.
Standby lighting – that part of an emergency lighting system provided to enable normal activities to continue substantially unchanged. This guide does not include standby lighting as it is not a legal requirement and is a facility that may or may not be needed, depending on the use and occupancy of the premises, etc. Emergency escape lighting is itself sub-divided into escape route lighting, open area lighting and high-risk task area lighting.
Escape route lighting – that part of an emergency escape lighting system provided to ensure that the means of escape can be effectively identified and safely used by occupants of the building.
Open area lighting (in some countries known as anti-panic lighting) – that part of an emergency escape lighting system provided to minimise panic and ensure there is sufficient illumination to allow the occupants of a building to reach a place where an escape route can be identified.
High-risk task area lighting – that part of an emergency escape lighting system that provides illumination for the safety of people involved in a potentially dangerous process or situation and to enable proper shut-down procedures for the safety of the operator and other occupants of the premises.
British Standard BS 5266 provides the emergency lighting designer with clear guidelines to work to. Although the standard recommends the types and durations of emergency lighting systems relating to each category of premises, it should be remembered that the standards are the minimum safe standards for these types of building and that a higher standard may be required for a particular installation.
Some aspects of emergency lighting system design

Mode of operation
Maintained or non-maintained is the principal consideration, which is decided by the use of the premises.
Maintained emergency luminaire – a luminaire in which the emergency lighting lamps are on at all times.
Maintained mode is generally used in places of assembly such as theatres, cinemas, clubs and halls; the full list is contained in BS 5266. The lights are typically dimmed when these premises are occupied and the emergency escape lighting prevents total darkness.
Non-maintained emergency luminaire – a luminaire in which the emergency lighting lamps only come on when the power supply to the normal lighting fails. Non-maintained is the typical mode in a workplace or similar environment in which artificial lighting is normally used while the premises are occupied.
Duration in minutes
The time required to evacuate a premises depends on its size and complexity. The duration itself is dependent not only on evacuation time but also on whether the premises is evacuated immediately the power and normal lighting fails and/or is reoccupied immediately the supply is restored. The minimum duration of an emergency escape lighting system is one hour; however, one hour’s duration should only be used if the premises is evacuated immediately on supply failure and not reoccupied until full capacity has been restored to the batteries.
A minimum duration of 3 hours should be used for emergency escape lighting if the premises is not evacuated immediately, as in the case of sleeping accommodation, for example, or if the premises will be reoccupied immediately the supply is restored without waiting for the batteries to be recharged.
BS 5266 contains detailed information on the recommended duration of systems in various premises.
Commissioning certificate and logbook
BS 5266 and the equivalent European Standard both require written declarations of compliance to be available on site for inspection. These should detail the quality of the installation and its conformance to IEE regulations, including the main circuit of the normal lighting system feeding non-maintained fittings.
Photometric performance is required and evidence of compliance with light levels has to be supplied by the system designer.
On completion of the installation of the emergency lighting system or part thereof, a completion certificate should be supplied by the installer to the occupier/owner of the premises.
A declaration of a satisfactory test of operation is necessary and a log of all system tests and results must be maintained. System logbooks, with commissioning forms, testing forms and instructions, should be provided by the installer.